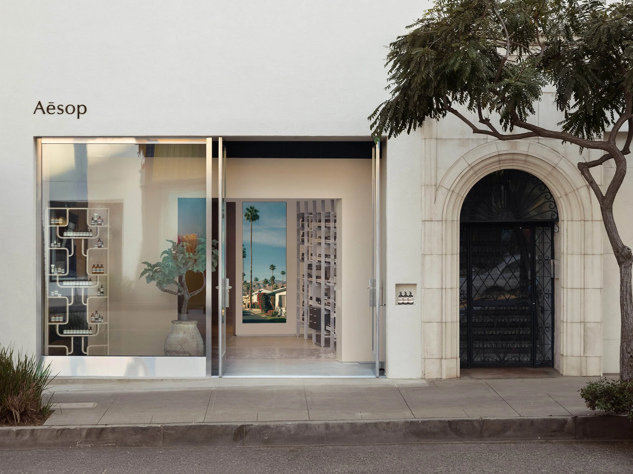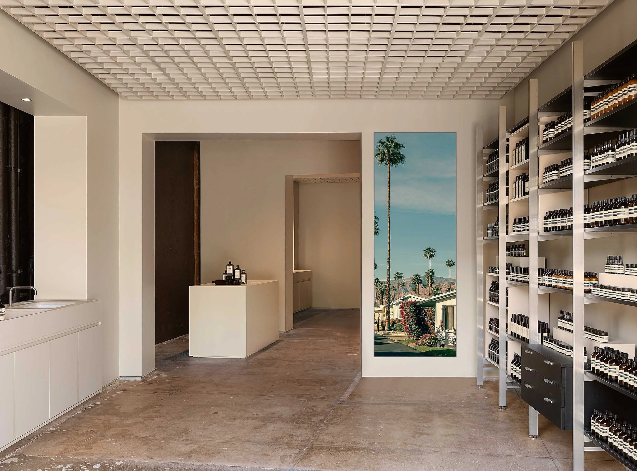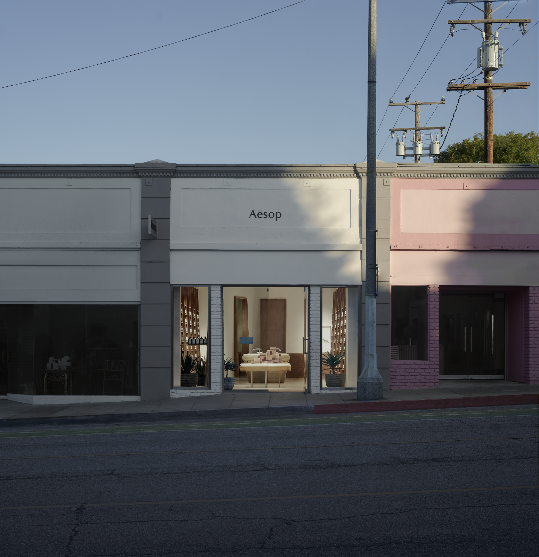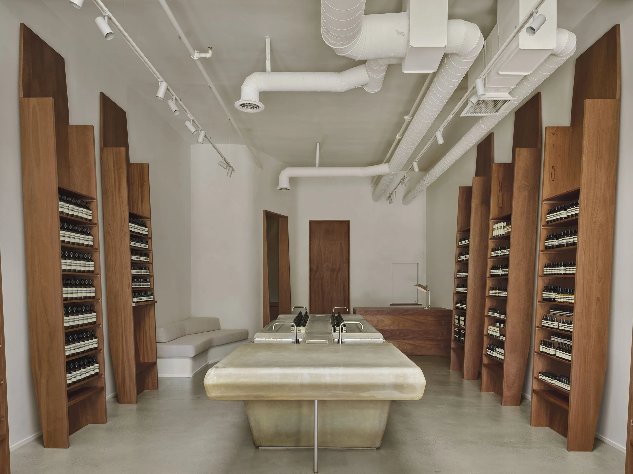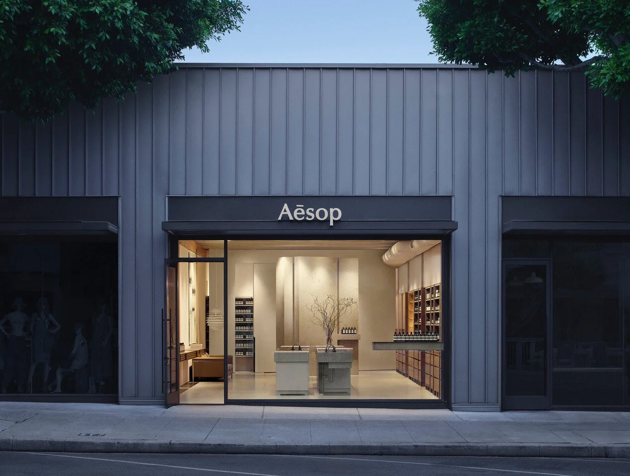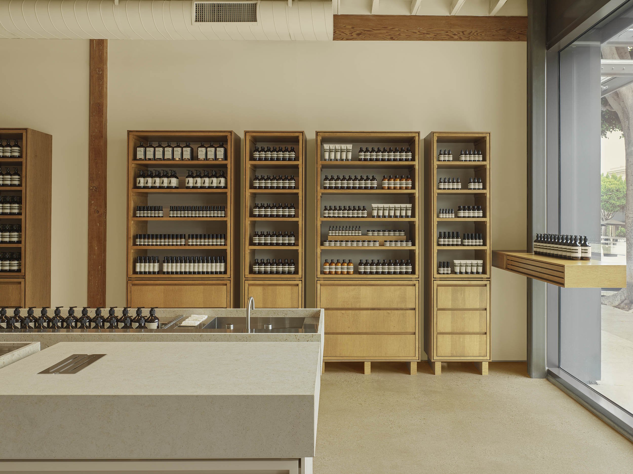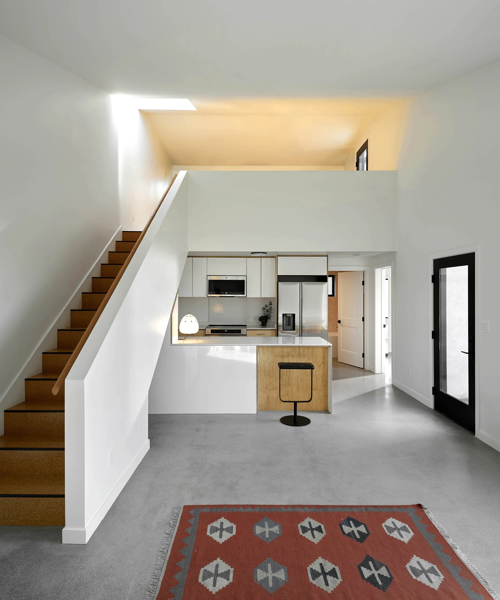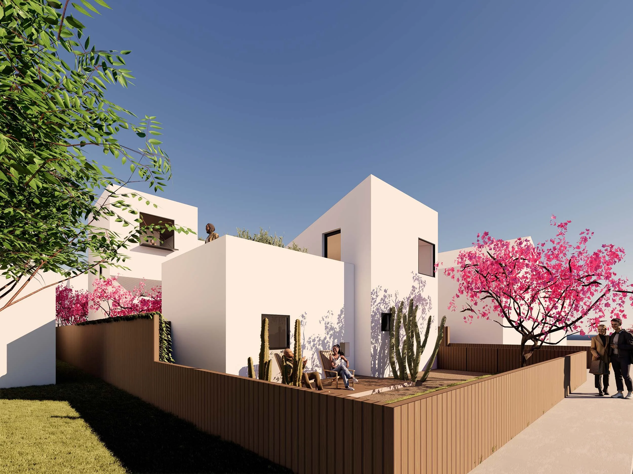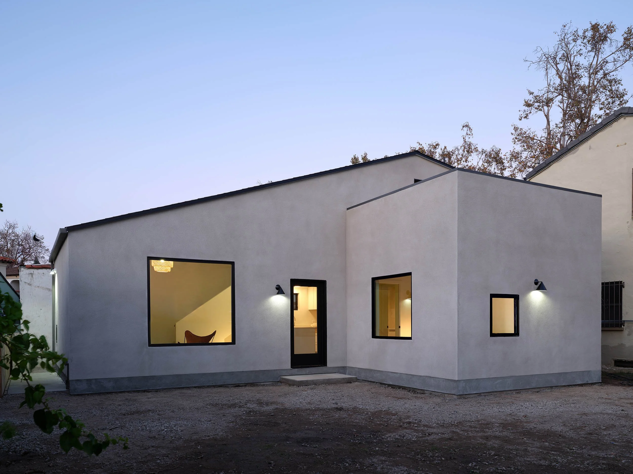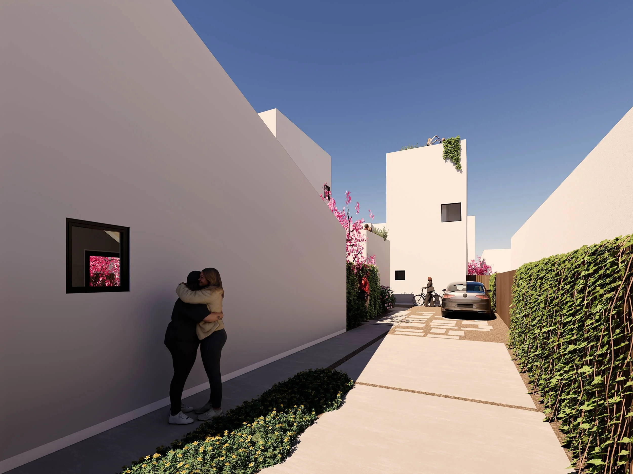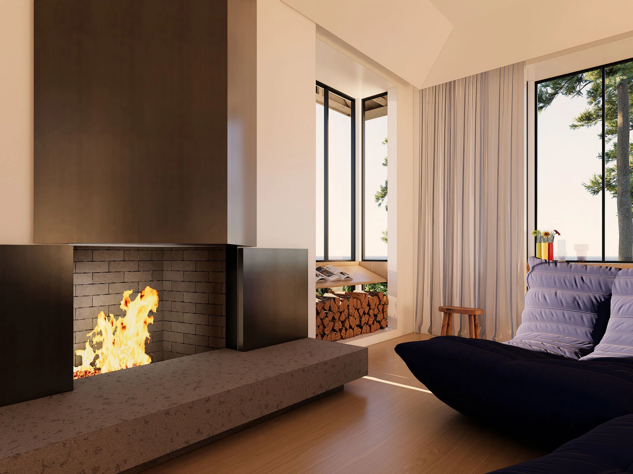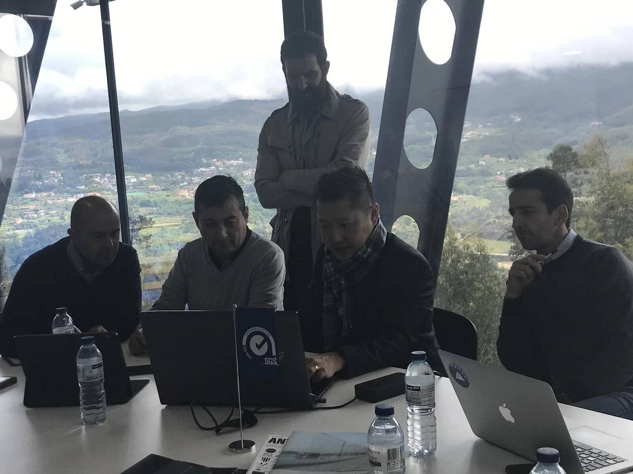ATELIER X is a collaborative design practice whose work explores the relationship between people place and nature.
ATELIER X DESIGN is a collaborative design practice whose work explores the relationship between people place and nature.
Explore Our Work
Hillside Residence
Oceanfront Home
Home Renovation
Home Theater
Recording Studio
Bottle of Light
Small Home
Spa & Resort
Retail / Commercial
Get To Know
Learn About Our
If you decide to rebuild, the next step is assembling the right design and construction team. This is not a decision to rush. The rebuild process is complex and unfolds over time. Working with seasoned professionals who understand post fire conditions, permitting, and construction realities will help you navigate the process with clarity and confidence.
What Do We Value
Collaborative process, decisive milestones
Decisions made early, protect schedule
Clear drawings, realistic tolerances
Coordinated structure, MEP, and finishes
Respect for materials and methods
Drawings that reduce RFIs
Practical detailing without over-design
Engaged through construction
Behind the Scenes Look at
Our Creative loop
We design with care for how buildings are imagined, built, and lived in. Our work begins by listening to the site, the people, and the realities of construction, allowing ideas to form through observation rather than assumption.
Design decisions are made early and deliberately, guided by clarity, craft, and an understanding of how things come together. Materials are chosen for their character, durability, and the way they weather over time. We value collaboration with builders and consultants as an essential part of the design process, not a separate phase.
What People Say About Us

