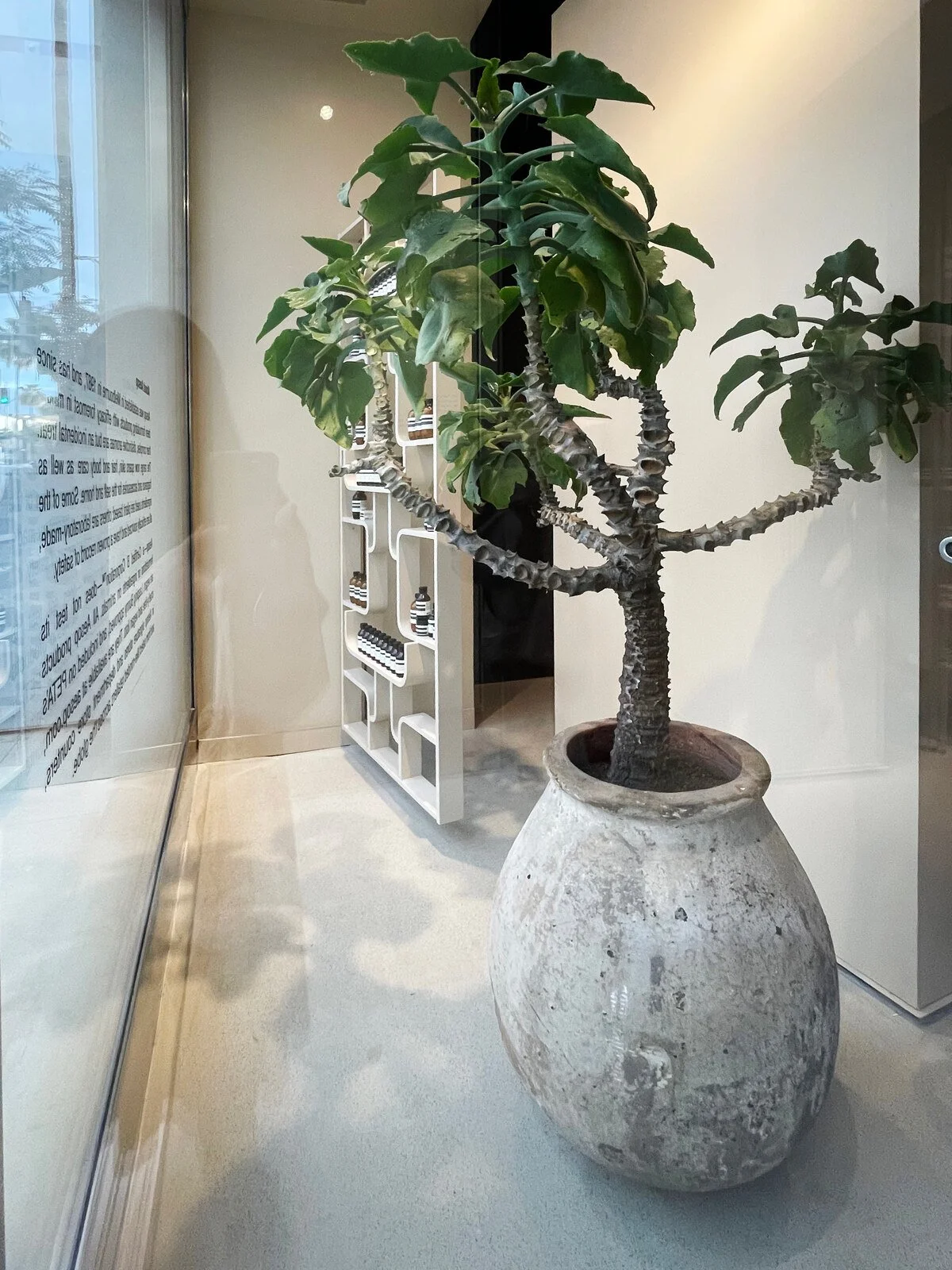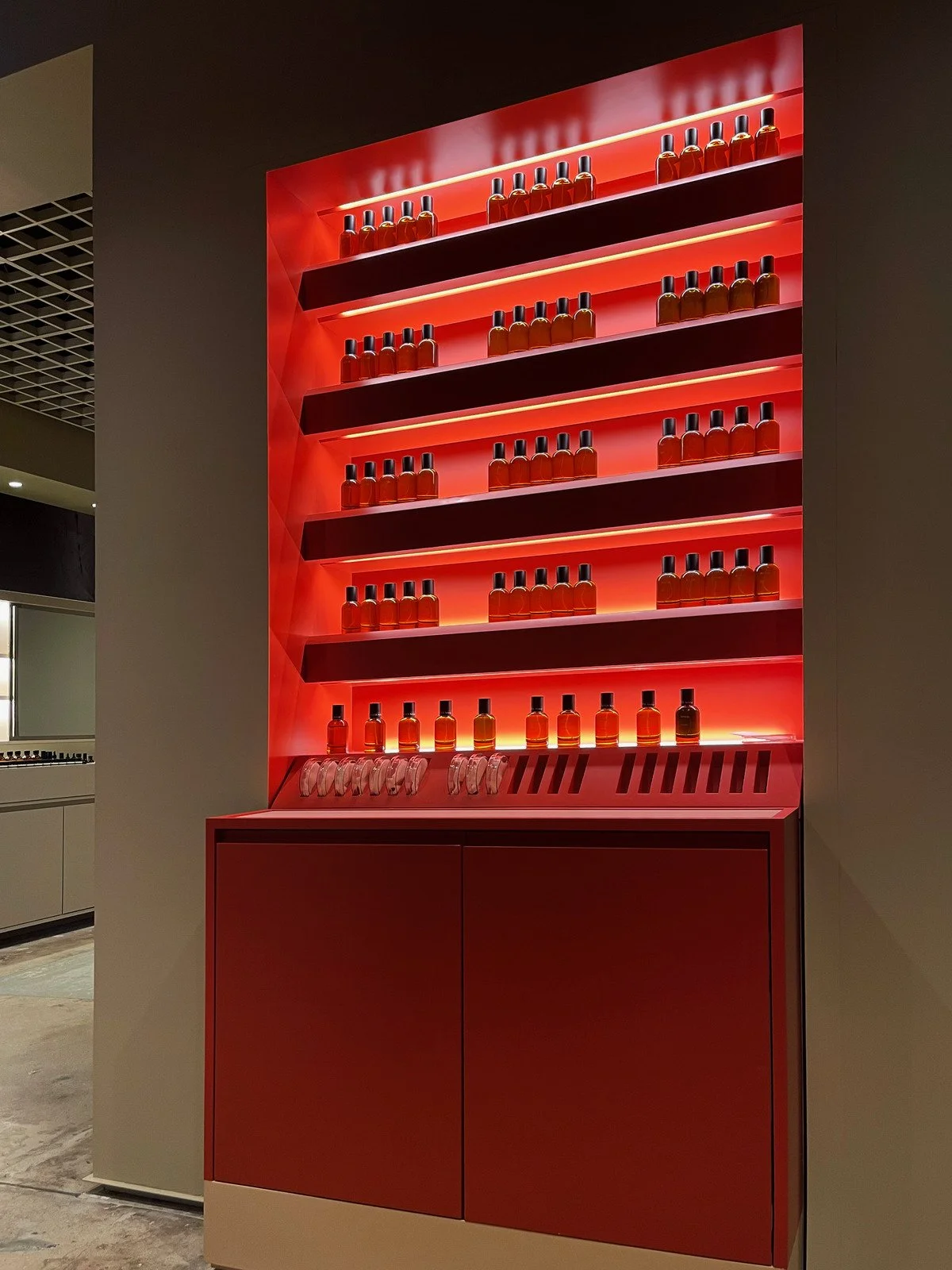
Aesop Beverly Drive - Beverly Hills
The design of the Aesop store on Beverly Drive takes a subtly cinematic approach, apt for its location in the heart of Los Angeles. ATELIER X DESIGN worked closely with Aesop’s of in-house design team, who decided to keep the shell of the space intact while adding two box-like chambers furnished with vintage pieces within—the result is reminiscent of a pared-back, adroitly lit soundstage from a bygone era.
With the ceilings and walls painted a dark glossy brown, focus is pulled to the pair of alabaster structures that stand off-axis along the depth of the space, creating a sense of worlds-within-worlds to discover. Strategically placed slits and windows allow light—both natural and theatrical—to come in at sometimes odd angles, casting dramatic shadows. The first enclosure is visible from the street through the glass facade, so passersby can peer in to see the rows of amber bottles and jars on show.
A transitional area separates the rooms—and offers an opportunity for repose, courtesy of a generous vintage sofa. Here, a comprehensive Fragrance Library allows for exploration of our range of unconventional aromas.
Customers who journey further through—as if retreating from set to backstage—will find an intimate second space that evokes a dressing room, with dimmer lighting and a double ensuite basin for private skin care consultations. Throughout, the furniture recalls the 1960s and 70s, with a storage unit from that era of smoked glass, orange leather and chrome taking centre stage.
DETAILS
New Retail
Beverly Drive, Beverly Hills
Opened in 2024
DESIGNER
Aesop In-house Designer - Designer
ATELIER X DESIGN - Architect of Record
TEAM
Lukas Peter, Howard Chu, Lara Hoad
CONSULTING COLLABORATORS
Joseph Liu - Joseph Liu Consulting Engineering
Mark Shamim - Shamim Engineering Group
Amy Studarus - Pacific Crest Consultants
May Phutikanit - Pacific Crest Consultants
Jack Fovell - Southwest Sign Co.
Michili Construction + Consulting
Tim Jordan - California Wall Design Inc.








