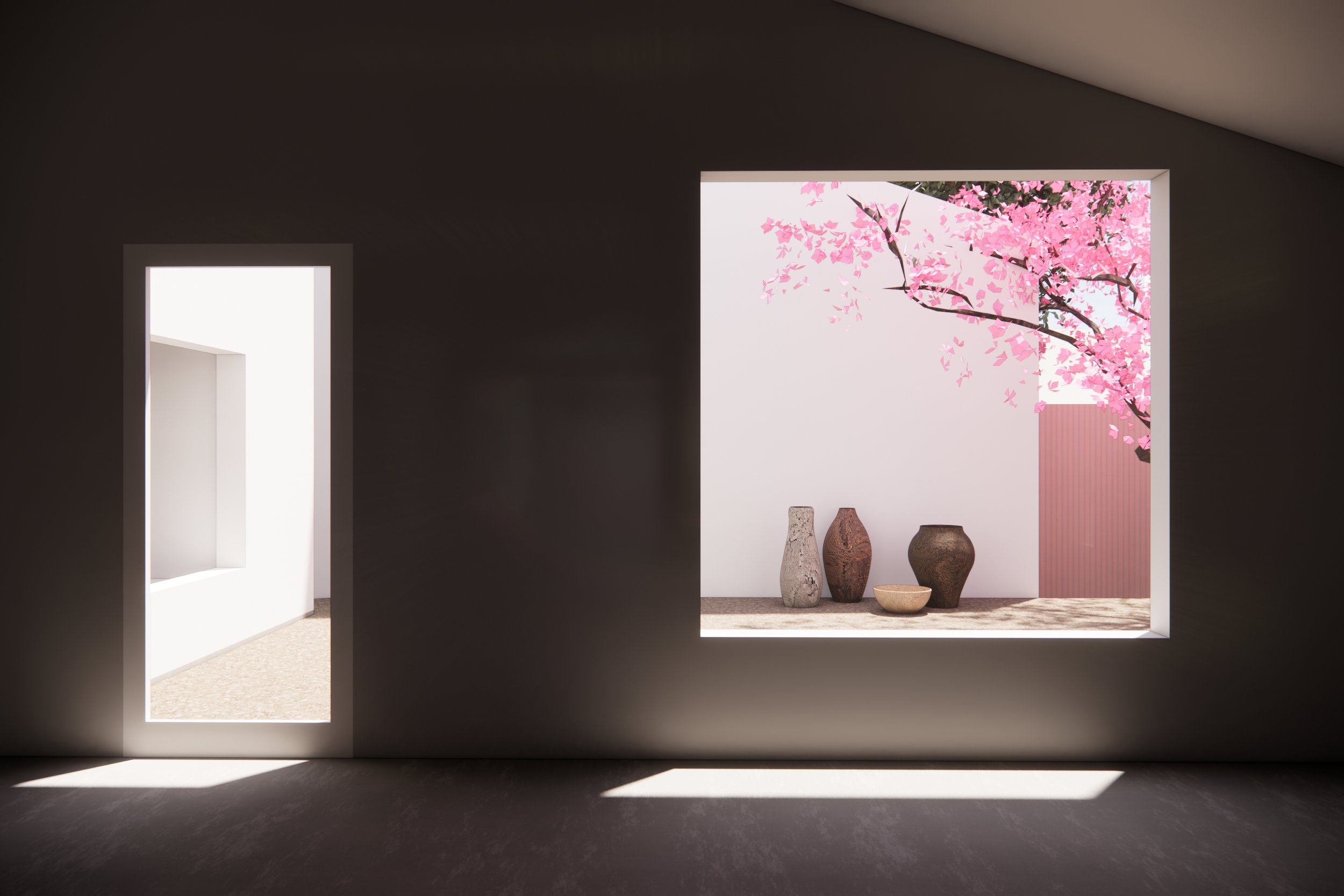
Sweet ADU - Leimert Park, CA
We set out to create a dwelling with the heart and honesty of a single-family home—a space that carries the airiness of a New York loft, wrapped gently in a courtyard that whispers of Mexico’s timeless vernacular. Sweet ADU is a home designed to evolve quietly, meeting the changing needs of its owner while being a thoughtful neighbor.
Its form, inspired by barns and sheds, keeps the scale modest, leaving the sky open and respecting its surroundings. Using durable plaster, standard windows, and doors, we focused on creating an understated layout that is both practical and adaptable. Central to the design are private courtyards that add tranquility and privacy while seamlessly blending indoor-outdoor living, celebrating California’s gentle climate. Larger windows are oriented toward these courtyards, ensuring light and peace, even if neighboring properties eventually develop taller ADUs.
The home is flexible by design. The open and airy loft upstairs serves as a living space for the owner now or a caretaker later. When life shifts, the owner can move to the ground floor while the caretaker transitions to the loft. Alternatively, the smaller adjacent ADU can house a caretaker, providing both residents with their own courtyards and a sense of independence and dignity.
Sweet ADU is more than a dwelling—it’s a living partner, a thoughtful addition to the neighborhood. A home that evolves gracefully, protects privacy, and celebrates light, air, and the beauty of intentional design.
DETAILS
New Residential
Leimert Park, Los Angeles
In Construction
DESIGNER
ATELIER X DESIGN
TEAM
Lukas Peter, Howard Chu
CONSULTING COLLABORATORS
Joseph Liu - Joseph Liu Consulting Engineering
Barry Paster - Archwood Builders & Development Inc.








